In the first half of this two-part series I looked at the prevailing mentality articulated by some of the most influential members of the Chatham Arch neighborhood, evidenced by the Chatham Arch Neighborhood Association (CANA) and its near-unanimous opposition to the redevelopment of a long-vacant charter school site at 9th and East Streets, into a mix of townhomes, single-family, and apartments with retail. Essentially, CANA argued that this proposal’s density was out of synch with the character of the nationally-registered Chatham Arch historic neighborhood, which largely consists of modest single-family detached cottages on narrow lots.
The critical issue from Part I is whether CANA’s argument for historic appropriateness aligned with an accurate understanding of Chatham Arch’s actual density when it was a flourishing, middle-class, urban neighborhood. My assertion remains that the majority opinion of CANA embraces a notion of density that precludes multi-family, mixed uses, or homes scaled to the original lot sizes, most of which had only 40 feet of frontage along their streets. The reality of historic Chatham Arch was crowded: almost 20,000 people per square mile, according to studies collected by the developer at this proposed 9th/East location. Whether or not that number is exact, it is mathematically impossible that Chatham Arch in 1910 was lower density than today, since it had many more houses on all the lots, and the average household size was much greater.
Quite simply, historic Chatham Arch was a much, much more densely populated place than today. And the majority of CANA members are opposing any hint of a return to the density of yesteryear. This part will explore the long-term implications of this anti-density approach, and yes, as you can probably see from your scroll bar, it’s a doozie.
With CANA’s approach taking a front seat in IHPC considerations, what’s to follow? Despite the integrity of CANA’s efforts to instill unity to the neighborhood (and regardless of the visible fruit these efforts have borne), the most vocal remonstrators may ultimately get hoisted upon their own petards. I don’t want that to happen—I don’t think anyone does—but it isn’t unheard of that the culture of opposition becomes so potent that it scares all reasonable developers away. And scaring away developers is tantamount to scaring away development, which amounts to repelling demonstrable investment in real estate—and such investment ultimately serves as the lodestar for most neighborhood revitalization efforts.
A Quick Site Survey
Let’s first take a look at the site in question, at 9th and East: 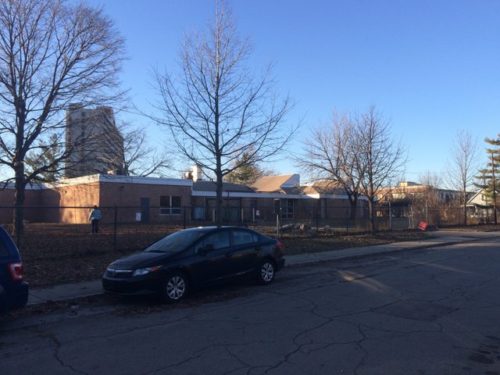
The current owner/developer bought the large parcel in 2009, when the real estate market was at its nadir. After a daycare left the site in 2008, the building briefly hosted the Todd Academy, a charter school, but it went vacant again after around early 2013. Recognizing that the best use of the land is a complete repurposing (rather than a new tenant for an architecturally indistinct school building), the developer indicated his intention to build anew in 2014. The parking lot on the north side of the property gets minimal use—mostly, it seems, for city fleet vehicles.
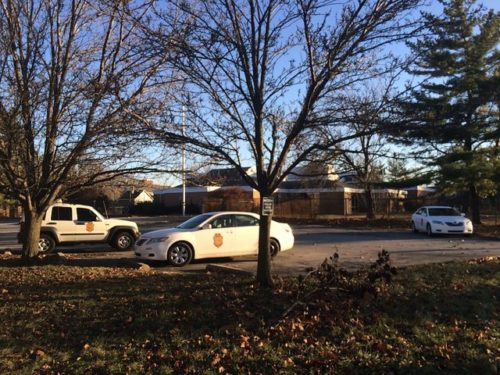
All the while, the landowner has maintained the fenced grounds around the school and allowed complete access, so neighborhood residents had a protected place for their dogs to play and poop.
CANA has argued that this site merits a particularly sensitive treatment to avoid overwhelming the neighborhood, because it sits in the “core” of Chatham Arch. But it doesn’t: the old school fronts East Street, which serves as the neighborhood’s western edge.
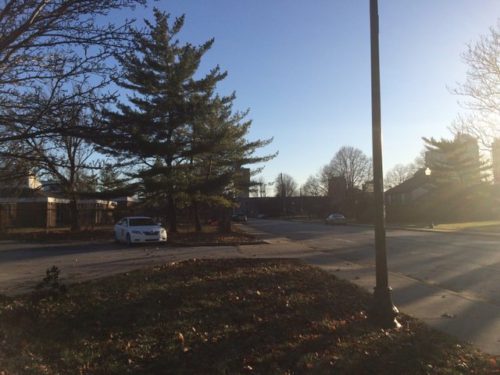
Additionally, it’s hard to lend much credence to the argument that a five-story structure would overpower the nearby homes, since, directly across from East Street, we witness the Lugar Tower.
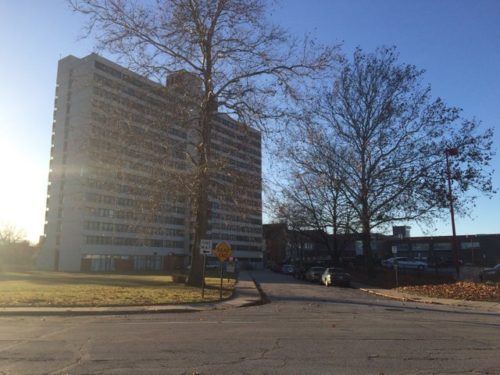
Fifteen stories. And, if neighbors are worried about losing their informal, pro bono dog park, maybe they advocate for something across the street, since the Indianapolis Housing Authority’s spacious grounds surrounding the Lugar Tower go nearly completely unused.
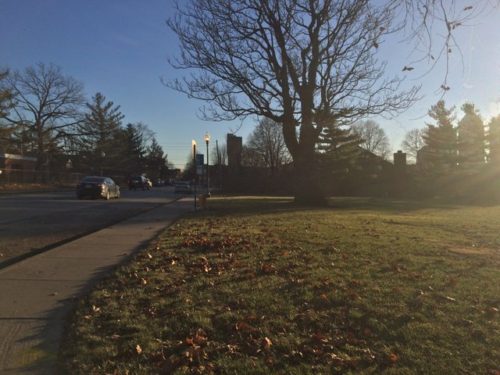
Regardless of the density of the area nearby, the fact remains that, under current standards promoted by the DPW, East Street in this area is a fairly high-speed, one-way collector road, lacking very many pedestrianized crosswalks and not nearly as suitable for single-family residential as the side streets to the east: Park and Broadway, for example, already offer the scale most suitable for quiet residential living that wouldn’t elicit unwanted traffic noise for people in one-story residences. Conversely, East Street is optimally scaled to appeal toward retailers or offices on that first floor—while consigning residences to the upper levels. In other words, mixed-use is far more appropriate along East Street than Broadway or Park—the streets that flank the actual geometric core of Chatham Arch.
A Mixed Use Comparison
And other developers have sought to build according to those mixed-use standards. Here’s an example in the block immediately to the north of the proposed site, on the northeast corner of 9th and East, constructed primarily in 2009:
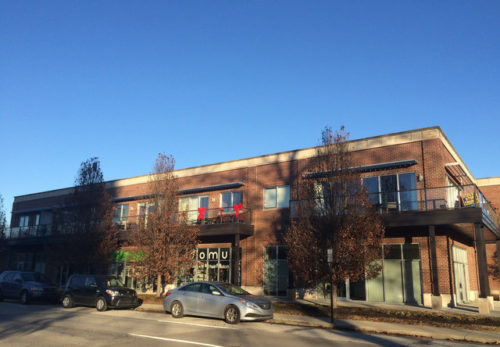
Architecturally, it’s an unremarkable building in most respects. But it offers an appropriate urban design: a mix of retail/services on the first floor and residences on the second. From what I can gather, the retail has largely succeeded, with high occupancy levels for the most part. And it’s a vast improvement over what preceded it, seen here in a grainy Google Street View from 2007. Perhaps someone can correct me if I’m wrong, but I believe it’s a reconstruction using the foundation and load-bearing walls of its predecessor.
But it’s only two stories tall. While redevelopment still adds value to the parcel, doubling the Floor Area Ratio (from 1.0 to 2.0), it could have been so much more…if opponents hadn’t curtailed the density. Unfortunately I can’t find documentation of the original proposals for this neighboring building (which would now probably date almost ten years), but I know the original intention was to build higher. The developer accommodated the opponents and lowered the scale of the project to the two stories seen here. Apparently, he/she could still get a reasonable return on the investment. But, this was 2008/09: the peak of the recession, diminished land values, and serious uncertainty in the housing market. A number of developers had to tone down their ambition during those lean times: I wrote about one in Fall Creek Place on my own blog a few years ago.
And then there was this one. Thanks to its reduced intensity, it now serves as an exemplar by which opponents use to thwart other projects in Chatham Arch. Here’s the corner view of the structure, deemed the most sensitive area by the remonstrators:
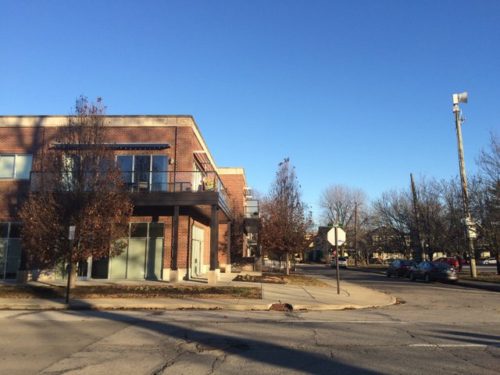

Indeed, it features a house right next to it along the 9th Street. So the two structures (multifamily and twin) are more or less of the same intensity and impact (though I expect the FAR for the home is 1.5 rather than 2.0).
If this becomes the standard for future design in Chatham Arch, nothing will get built. The market cannot support such a low intensity. Land values have increased dramatically since 2008, and, if the developer were to construct on the old school site something that CANA could easily support—12 single-family detached homes, for example, he couldn’t expect to command the sales prices necessary to pay off his loans. He would go bankrupt.
Real Estate Fundamentals
The fact remains that, in order to recoup the cost for site acquisition, for the carrying costs all these years, for demolishing the school, for City approvals, and then for construction—all these costs require considerably greater density than single-family detached. And the demand for higher density is obviously there. Sure, the developer could subdivide, install infrastructure (including alleys) and sell off the individual lots, but, again, the prices may be greater than people in Indianapolis are willing to pay. And if he fails either to sell the lots or the homes, he bleeds money.
One could argue that I am merely speculating this assertion of bankruptcy, and that would be correct. I’m guessing. But that is the nature of the real estate industry: speculation on what the market can support. Accusations on the blogosphere of “Developer Greed” may often evoke a greater truth of the real estate development industry as a whole, but what’s the alternative? Are developers supposed to go bankrupt?
These accusers of “GREED!” fail to consider that it is highly unlikely it would just be one individual’s money: most developers rely considerably on equity partners and debt. If the project—i.e., the developer’s creative vision—seems too risky, a bank would never lend, or would only lend at prohibitively high interest rates, thereby again rendering the project impossible. The pro forma must find the sweet spot—the balance between hard/soft costs and anticipated revenue streams over the length of the amortization period. And, based on the going rates for land in Chatham Arch at this point, the sweet spot requires much higher density than single-family detached residences.
The Aftermath of Low Intensity
Putting aside that very basic (crude) real estate analysis, it’s interesting to witness how one other nearby parcel has developed, again due at least in part to neighborhood intervention in terms of density. Let’s walk a few blocks down, to the intersection of East and Walnut streets. Here’s the structure recently completed at the northeast corner:
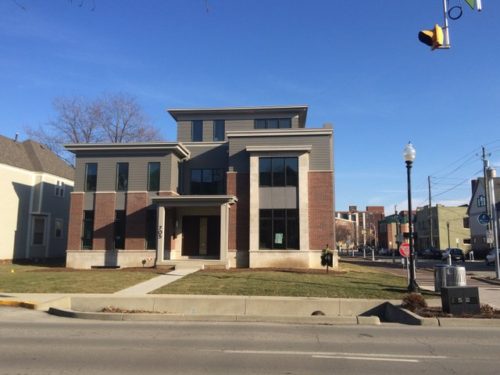
It’s a single-family residence. Does it look kinda big? Well, it is: it spreads across two parcels. For scale, here it is with its adjacent properties to the north. (Note that the house on the left of the photo is a twin.)

By most metrics, at least one viewed from the front, it’s a reasonable contemporary infill—except for being “massively out of scale” in relation to its neighbors. But those quotes are mine; not CANA’s. When this house faced IHPC approvals, it received no opposition from CANA. No concern regarding whether a home straddling two parcels would still align with the neighborhood’s historic character.
This non-reaction from CANA carries much more weight when we investigate the history of these two (consolidated) parcels over previous years. Over a decade ago, Citimark Management Company Proposed 500 Walnut at the site, a three-story building featuring 12 condominiums and 20 parking spaces. An older issue of Urban Times covered the IHPC ruling, which shows a rendering of the final, approved plan: reduced from 12 units to 9, due yet again to community opposition about scale and density. By 2009 the developer was set to build the project at this 25% reduction in scale; a Google Street View from July of that year shows site clearance, construction materials and a promotional sign (along with the early vestiges of that segment of the Cultural Trail). Needless to say, 500 Walnut didn’t happen. The condo market collapsed, and Citimark eventually abandoned the proposal, then sold the consolidated lots. It sat vacant for over half a decade.
But now? An enormous single-family detached house. I hate to begrudge the owners of this property their development; obviously they have a right to do what they want, within the constraints of the law. And they clearly must have considerable liquid assets to afford such an expensive an key tract. But, as Urban Indy noted, the layout forces a large three-car garage against a stretch of the Cultural Trail, which is disappointing, though still better, of course, than staring at the front of said garage.
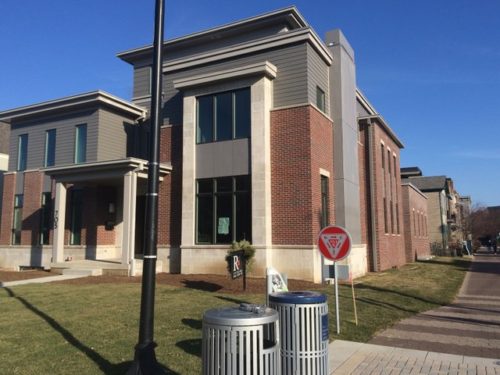

The Cultural Trail could have afforded an excellent opportunity for commercialization of the site, perhaps multifamily rental or owner (condos are starting to comeback), and even maybe some first-floor corner retail. Small mixed-use (under 10-unit) is extremely difficult to pull off, but it would have aligned nicely with the B&B on the opposite corner…
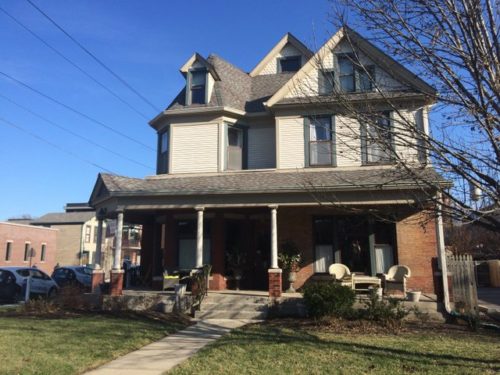
…as well as the pedestrian-scaled commercial just to the south of the B&B.
Oh well. It’s over and done, and at least a long-vacant parcel has been put to use. But CANA was silent on the matter, suggesting again that the most strenuous objections regarding “character” have far more to do with population density than fidelity to a certain look or style. From the front, the new home is only slightly less hulking than the condo proposal that preceded it, but it results in an 88.9% drop in unit density. And no one objected to that three-car garage. Who exactly had one of those in 1910?
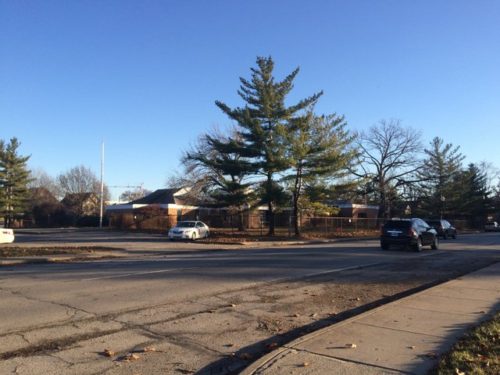
Let’s just pretend once more that the old school site at 9th and East turned into a proposal for nothing but single-family detached lots. The owners would have to be as flush with cash as our builders of the mammoth home at 500 Walnut for those lots to sell—or even richer, since, after all, the developer would have to recoup costs for demolition of the school, among other things. Perhaps Chatham Arch could attract such well-heeled buyers. But if they don’t buy in enough time for the developer to meet his obligations to lenders, he cannot continue to operate. And since the 500 Walnut site sat fallow for half a decade, the risk is just too great. And, of course, the design outcome for these mega-homes may still be undesirable for the community. Lastly, from the perspective of the density dorks like those of us in Urban Indy, it represents a sad squandering of urbanism that would make the site desirable.
Anticipating Future Trends in Housing
Macro-level development trends also do not bode well for such an overwhelming dependence on single-family detached residences. While sales have certainly improved since the 2010 nadir, the construction of new homes remains at a fraction of the pace prior to the Great Recession, all across the country. Apartments in urban centers have been going gangbusters, achieving near complete occupancy within a year. Yep, it’s largely a millennial thing—the youngest generational contributor to the labor force has shown remarkable apprehension toward homeownership, no doubt in part having come of age during the foreclosure crisis, but also because they lack the equity to make a down payment. Student loans are colossal these days.
Admittedly, the apartment bubble is showing early signs that it may burst, but that doesn’t necessarily translate to a bunch of thirtysomethings shifting immediately to single-family detached homes in Carmel or Fishers. Certainly, some will, but others may just as easily thirst for a continuation of the urban experience that they never knew from their suburban childhoods, thereby opting for housing in Center Township and the like. And, should they choose to own in the city, odds are strong that they will still lack the equity and access to credit to afford an enormous lot and home in places like Chatham Arch. Since they’ll be paying off those loans until they’re getting AARP in their mailbox (or inbox to their smart phones), chances are slim that they’ll ever afford a mega-home: either on a 1 acre lot in Carmel or a big ‘un like that house at 500 Walnut.
So, if CANA continues to push for low-density, single-family detached housing on double lots, who will buy these mammoths in twenty years? I don’t have a clearer crystal ball than anyone else, but in carrying the current trends forward on building permits, we can presage a future of smaller homes: small lots, townhomes, and even condos. Or, for that matter, the restoration of older homes in formerly neglected inner-city neighborhoods. And neighborhoods with key goods, services and activities within walking distance seem to earn a particular cachet. Neighborhoods like Chatham Arch. That’s why the land is worth so dang much. People really want to live there! But they can’t all afford to live in 1200-square-foot detached homes. As a result, what do we see for proposals?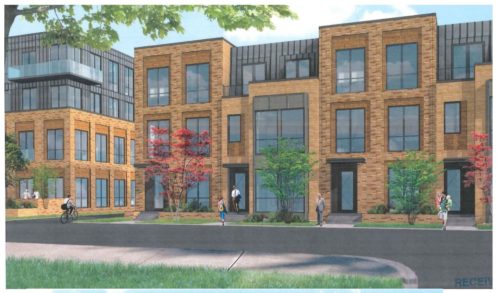
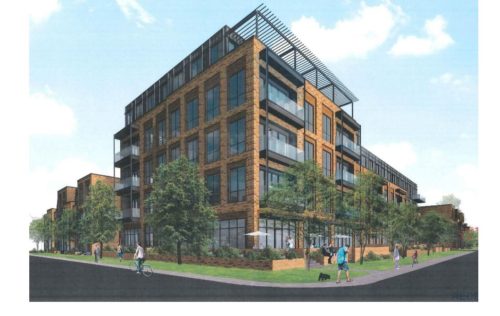
At this point, I have to put away my nitpicks (momentarily). The long-term residents of Chatham Arch have resoundingly succeeded in getting the neighborhood where it is. They pioneered in the 1970s and 1980s, when broad swathes of 100-year old neighborhoods faced clearance for high-rise public housing towers-in-the-park (like Lugar), market rate high-rises of somewhat better urban design (like Riley), or niche suburban-style condo experimentations (like Renaissance Place). They salvaged a fractured neighborhood and kept it from turning into an extension of those aforementioned proposals, or from turning it into a Wild-West landscape of light-industrial homesteaders (like much of the scattershot area along Senate Avenue north of North Street). They instilled further unity through signature lighting and signage, with special care (in recent years) toward renaming even the lesser alleyways—they rediscovered a road named Chatham!
[Pause. Clear throat.]
A More Inclusive Chatham Arch
That said, isn’t it possible that they may need to extend an olive branch or two, if not to the development community (who essentially flatters them by capitalizing on the burgeoning demand for the neighborhood, through physical construction) but also to the newcomers who articulated the demand that has caused their home values to surge? As the back-and-forth on Part 1, the Indianapolis Business Journal and Urban Times articles have indicated, CANA conveyed its sentiments through 26 votes, with only 3 approving the proposal. But Chatham Arch population exceeds 1,000. At a modest additional cost of $25 (beyond what people must pay through stipulations of the deed), renters and owners get the right to vote through CANA.
So why do so few people opt to participate? Could it be that many pro-development, pro-density neighborhood residents perceive that CANA does not welcome them? The comments in Part I remained civil but highly cynical, using terms like “pay to vote”, “does not reflect the majority opinion”, and, yes, the most dreaded epithacronym, “NIMBY”. Many of those accusations may seem a bit harsh to the long-term residents of Chatham Arch. But then we must consider the overwhelming CANA response when a new development comes up—nearly always opposing unless it is low density—coupled coupled with the lack of buy-in toward the voting process among so many residents. Is there at least a tiny bit of application of “drawbridge mentality” when people start shouting “no future tenements” in IBJ comments?
The application of basic microeconomic principles shows what is ultimately happening, regardless of the intentions of CANA as a collective. By forcing height, massing and overall density limitations in the neighborhood—in many cases far more stringently than existing zoning (or even the CANA plan devised several years ago) aren’t they fundamentally constraining supply while demand remains high, thereby further inflating prices? This isn’t fundamentally a malicious act, but it definitely suggests the notion that some opponents have essentially sprinted into a gated area, then closed that gate behind them once others try to get in. Or a drawbridge.

Speaking of gates, shouldn’t some of the most ardent opponents recognize that the site of the school has remained fully gated—but unlocked—to serve as a dog park for the community all these years? The developer certainly did not have to allow the general public to traipse all over the grounds. For all the accusations of greed, surely the remonstrators trying to stop the owner from developing his land must recognize that he has essentially donated the land for general use this same community all these years.
Sure, developers are often greedy. And this developer, like most, strives to earn a handy profit by meeting the demand. But look: our anti-density contingent has applied the constraints to further supply, resulting in escalating home values to the point that only the ultra-rich may ultimately be able to afford Chatham Arch—people like the buyers at 500 Walnut. If that isn’t greed, it’s certainly conveys an attitude that the CANA drawbridge will only come down for the elite.
The Best and Worst Possible Outcomes
My Pollyannaish hope is that CANA and the rest of the neighborhood will reconcile their differences through this proposal, maybe pushing the developer a bit further too. (I personally agree with one accusation from the IHPC—that the entire thing may be too uniform and will always look like it was conceived by a single entity. Slight tweaks to ornamentation, massing, and color could probably instill greater variety. But that’s just my humble opinion.) Beyond that, it’s hard not to wonder if the 23 opponents and the remaining community members can sit at a table to forge a definition of urban, one that allows development at an intensity reflective of current land values.
It won’t be easy. After all, the Urban Times quotes one member of CANA as objecting to this development because “they need to find a place to put it where it belongs, in an urban area”. If Chatham Arch isn’t an urban area, what is? And why does Urban Times feature it as one of the pre-eminent urban neighborhoods of Indy, month after month? If we champion Chatham Arch as reminding us of “a small town”, as at least one prominent CANA member has said, where does that leave us? Indy is the state’s largest city by far and the only one with any semblance of global prominence. Meanwhile, Indiana has hundreds of actual small towns. Why squander a neighborhood a mile from the absolute center by trying to make it a facsimile of a small town, when there are plenty of small towns throughout the state, but only one prominent city? If these observations represent CANA’s ethos (or even a part of it), can it be any surprise that newcomers, many of whom specifically seek Chatham Arch because of its urban characteristics, find that CANA has nothing to offer them?
Considering what I’ve said here, my vision probably seems overwhelmingly to favor the developer and the pro-density contingent, rather than CANA. And, yes, it does. Otherwise, why write this Tolstoy novel? But it’s mostly out of fear for what might happen if the proposal faces too much opposition. It’s not hard to imagine, because it’s happened here and elsewhere across the country. Here’s a possible scenario:
The opposition escalates. The approval board offers strict conditions that the developer must first meet. The remonstrators only accept proposals that are low density. The developer’s lenders and equity partners don’t like all these delays. The proposal gets modified to the point that it no longer aligns with market demand. The deal collapses, the developer gives up and puts the parcel back on the market. A new developer makes a proposal, meeting most of the standards of the original objections, but “wrong in many new ways”. The conditions imposed on the project prevent the developer from getting a return on the investment. The developer tries to sell, but cannot command the same price amidst such a culture of opposition and takes a loss. The parcel sits vacant, as an inexperienced developer buying the devalued land is out of his/her league, then goes bankrupt. The building itself begins to show signs of neglect, vandalism, and code violations. The increasingly blighted site causes neighboring properties to lose value, thereby forcing the City to step in.
Again, I speculate to high heaven. But let’s face it: freezing parcels into development limbo rarely benefits anyone. The opposition will always run the risk that, rather than eliciting a more appealing development result, they will end up killing development altogether. I understand that, once built, a structure will probably stay with us for at least a generation. But some parcels in downtown Indy have sat vacant for years thanks to remonstrations: the sloped lawn along the canal next to the parking garage, opposite the Indiana Historic Center, remains a perfect example.
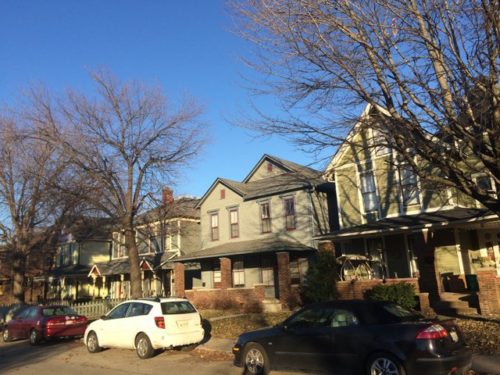
The best approach, I believe, will involve a systematic re-evaluation of the CAMA (Chatham Arch-Mass Ave) Historic District master plan, last adopted in 2006. Most master and comprehensive plans warrant updates approximately once per decade, to account for unforeseen changes in the market and land use patterns. In the last ten years, the entire city underwent its first major zoning overhaul, adopted in April of last year. For the master plan update, CANA must be at the table, but the plan cannot succeed without including a thorough cross-section of Chatham Arch residents—renters and owners, old and young, urban advocates and the noncommittal. Much as Indy Rezone intended to reduce the dependence on time-consuming variance requests, a spruced up master plan could help minimize some of the dissention we witness in Chatham Arch each time a new proposal comes along. And, while it will inevitably require multiple iterations and compromises, it could bring this community of X-thousand together for more substantively than any decorative features, streetlights or dog parks.